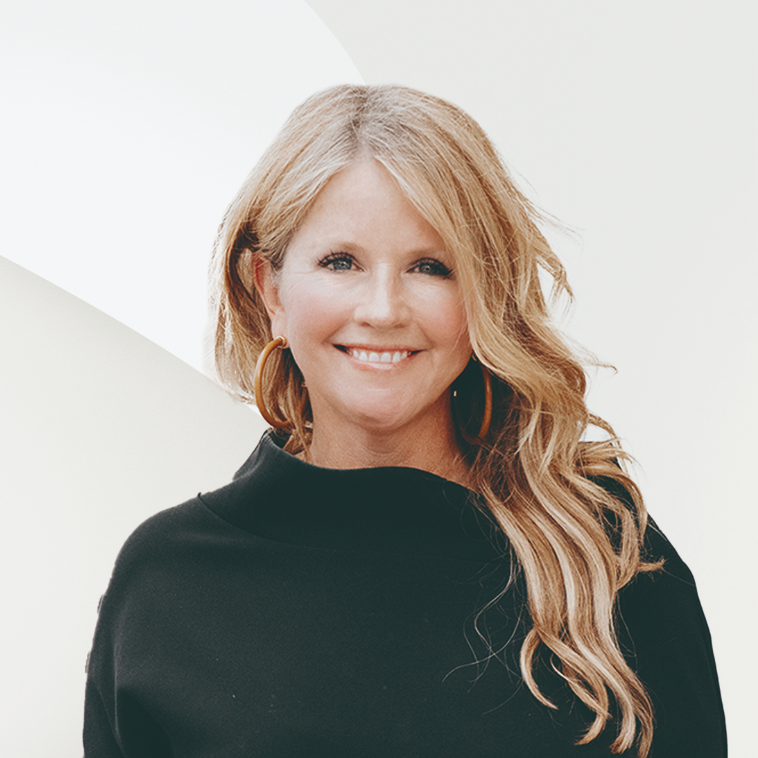
GET MORE INFORMATION
$ 345,500
$ 349,500 1.1%
9786 Hurston WAY Jonesboro, GA 30238
4 Beds
2.5 Baths
2,750 SqFt
UPDATED:
Key Details
Sold Price $345,500
Property Type Single Family Home
Sub Type Single Family Residence
Listing Status Sold
Purchase Type For Sale
Square Footage 2,750 sqft
Price per Sqft $125
Subdivision The Lake At Mundy Mill
MLS Listing ID 7646740
Style Craftsman,Traditional
Bedrooms 4
Full Baths 2
Half Baths 1
HOA Fees $325/mo
Year Built 2013
Annual Tax Amount $5,445
Tax Year 2024
Lot Size 0.310 Acres
Property Sub-Type Single Family Residence
Property Description
Step into this beautifully maintained, freshly painted home located in the highly desirable Lake of Mundy Mills community. This move-in ready property combines comfort, style, and value with a new roof (approx. 1 year old) and a professionally serviced HVAC system (approx. 5 years old, updated last month).
Inside, you'll find thoughtful upgrades throughout:
• New light fixtures in all bathrooms
• New faucets in bathrooms and kitchen
• One-year-old garbage disposal
• One-year-old oven and stove
• Fresh interior paint that brightens and modernizes every room
The fully fenced backyard is perfect for outdoor living, featuring raised garden beds ideal for gardening or entertaining. Situated on a quiet cul-de-sac, the home also provides additional guest parking and a peaceful setting.
As a Lake of Mundy Mills resident, you'll enjoy exclusive lake access and use of the community clubhouse.
Added value includes:
• 1-Year Home Warranty
• 12-Month Termite Bond (provided at closing)
• Closing cost assistance available (can be applied toward interest rate buy-downs)
Perfectly located just 14 miles from Hartsfield-Jackson International Airport with quick access to I-75, GA-54, SR-314, and Tara Blvd. You'll also be close to shopping, dining, and the exciting upcoming Soccer HQ development.
Location
State GA
County Clayton
Area The Lake At Mundy Mill
Rooms
Other Rooms None
Dining Room Separate Dining Room
Kitchen Breakfast Room, Eat-in Kitchen, Kitchen Island, Pantry, Solid Surface Counters
Interior
Heating Central
Cooling Ceiling Fan(s), Central Air
Flooring Carpet, Hardwood
Fireplaces Number 1
Fireplaces Type Gas Log, Living Room, Stone
Equipment None
Laundry Laundry Room, Upper Level, Other
Exterior
Exterior Feature Garden, Private Yard
Parking Features Attached, Garage
Garage Spaces 2.0
Fence Back Yard, Fenced
Pool None
Community Features Clubhouse, Homeowners Assoc, Lake
Utilities Available Cable Available, Electricity Available, Natural Gas Available
Waterfront Description None
View Y/N Yes
View City
Roof Type Composition
Building
Lot Description Back Yard, Cul-De-Sac
Story Two
Foundation Slab
Sewer Public Sewer
Water Public
Structure Type Brick,Brick Front,Wood Siding
Schools
Elementary Schools Kemp - Clayton
Middle Schools Mundys Mill
High Schools Mundys Mill

Bought with Cross Creek Realty
GET MORE INFORMATION






