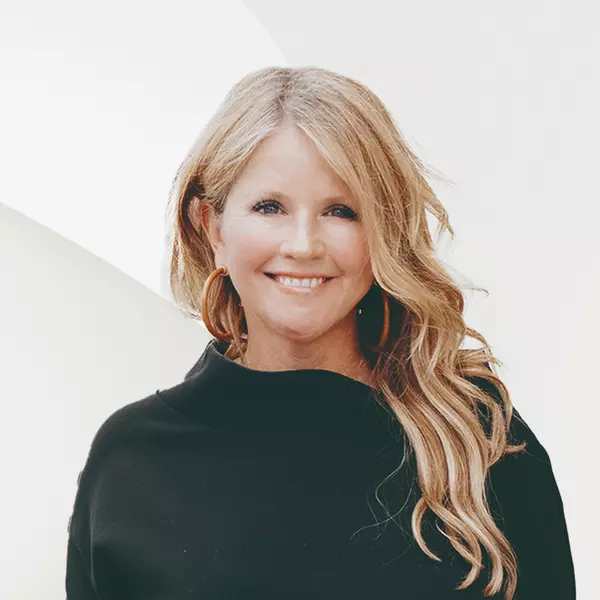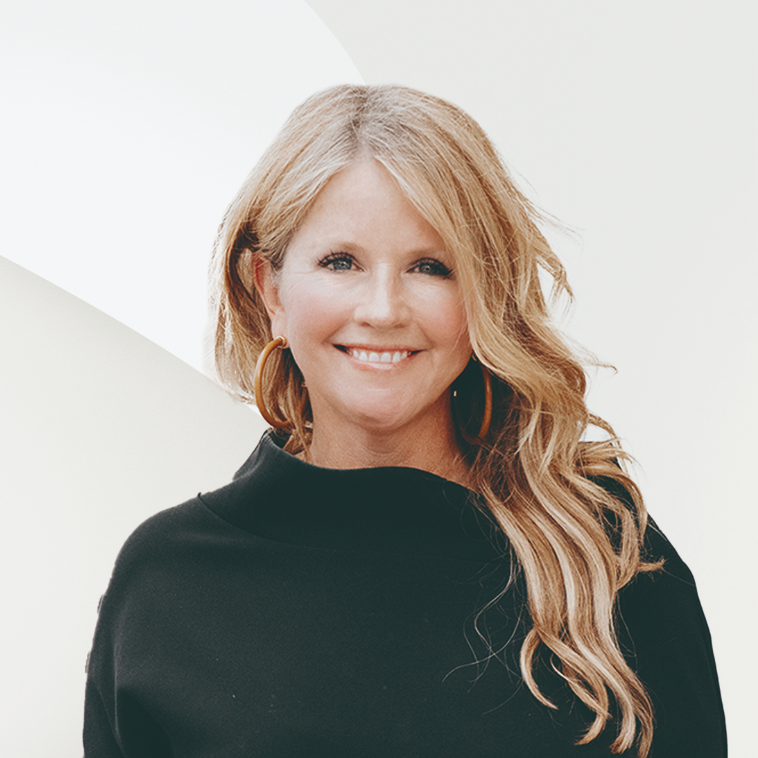
4527 Berline DR Lithonia, GA 30038
5 Beds
3 Baths
2,462 SqFt
UPDATED:
Key Details
Property Type Single Family Home
Sub Type Single Family Residence
Listing Status Pending
Purchase Type For Sale
Square Footage 2,462 sqft
Price per Sqft $117
Subdivision Belfair
MLS Listing ID 7654327
Style Traditional
Bedrooms 5
Full Baths 3
Construction Status Resale
HOA Y/N No
Year Built 2001
Annual Tax Amount $5,201
Tax Year 2024
Lot Size 0.340 Acres
Acres 0.34
Property Sub-Type Single Family Residence
Source First Multiple Listing Service
Property Description
Location
State GA
County Dekalb
Area Belfair
Lake Name None
Rooms
Bedroom Description Master on Main
Other Rooms None
Basement None
Dining Room Seats 12+
Kitchen Eat-in Kitchen
Interior
Interior Features Disappearing Attic Stairs, Double Vanity, High Speed Internet
Heating Electric
Cooling Central Air
Flooring Carpet, Laminate
Fireplaces Number 1
Fireplaces Type Family Room
Equipment None
Window Features None
Appliance Dishwasher
Laundry In Hall
Exterior
Exterior Feature Rear Stairs
Parking Features Garage
Garage Spaces 2.0
Fence Back Yard
Pool None
Community Features None
Utilities Available Electricity Available
Waterfront Description None
View Y/N Yes
View Other
Roof Type Composition
Street Surface Paved
Accessibility None
Handicap Access None
Porch Deck
Private Pool false
Building
Lot Description Level
Story Multi/Split
Foundation Slab
Sewer Public Sewer
Water Public
Architectural Style Traditional
Level or Stories Multi/Split
Structure Type Brick,Other
Construction Status Resale
Schools
Elementary Schools Murphey Candler
Middle Schools Salem
High Schools Martin Luther King Jr
Others
Senior Community no
Restrictions false
Tax ID 11 248 02 028
Ownership Other
Financing no

GET MORE INFORMATION






