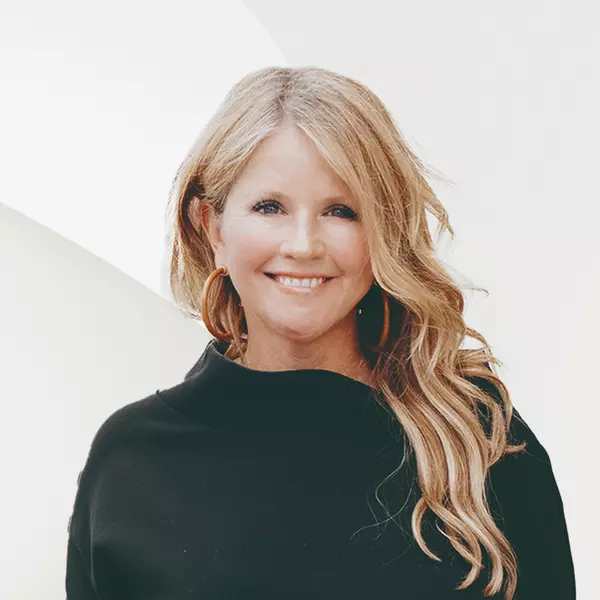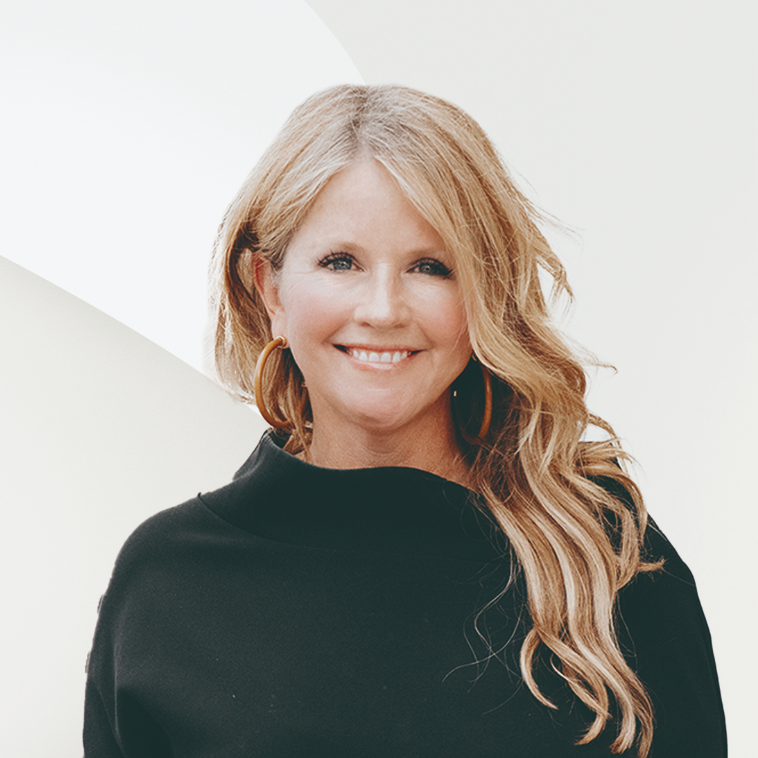
6445 Wesley Hughes RD Cumming, GA 30040
4 Beds
4.5 Baths
4,024 SqFt
UPDATED:
Key Details
Property Type Single Family Home
Sub Type Single Family Residence
Listing Status Coming Soon
Purchase Type For Sale
Square Footage 4,024 sqft
Price per Sqft $372
Subdivision Vickery
MLS Listing ID 7654502
Style Craftsman,Farmhouse,Traditional
Bedrooms 4
Full Baths 4
Half Baths 1
Construction Status Resale
HOA Fees $125/mo
HOA Y/N Yes
Year Built 2004
Annual Tax Amount $8,390
Tax Year 2024
Lot Size 8,276 Sqft
Acres 0.19
Property Sub-Type Single Family Residence
Source First Multiple Listing Service
Property Description
The main level with 10-ft ceilings and 8-ft doorways features an open dining room, a private office, a great room, and an eat-in kitchen with wooden beams. A stone-floored flex space sits just beyond an arched doorway, offering versatility for gatherings and events. The upgraded chef's kitchen (2023) shines with white cabinetry, granite countertops, a 10-ft x 5-ft dark gray island featuring a farmhouse sink, stainless steel appliances including double ovens, a refrigerator, a range, a microwave, and a dual temperature-controlled wine cooler. A butler's pantry, walk-in pantry with custom shelving, and mudroom add functionality to this home's first floor, making it an easy living space. At the back of the house, a separate entry leads to the entertaining patio, which connects the home to a detached two-car garage.
The second floor includes an expansive primary suite that was thoughtfully and aesthetically remodeled (2023) to include a spa-like bathroom with custom dual cabinetry with quartz countertops, a frameless shower, a contemporary soaking tub, LED mirrors, and dual closets. Two additional bedrooms each feature their own custom cabinetry, quartz countertops, full tub/shower combos with crisp modern tiles. The laundry room with cabinetry is conveniently located on this level.
The third floor offers even more flexibility with an additional bedroom, a tiled full tub/shower combo bath, custom cabinetry, quartz countertops, and a super-sized flex space—perfect for a teen suite, playroom, or home gym. Storage is abundant throughout this home, with 1,500 sq. ft. of concrete crawl space (5–6 ft. in height) plus third-floor kick-outs that run the width of the house. NEW ROOF Nov. 2021, NEW A/C UNITS on Main and Second Floor August 2022, NEW GARAGE DOORS 2018, MESH NETWORK
Every detail of this home blends style and practicality, making it a must-see. With one of the most thoughtfully planned layouts, stylish design, and upgraded features, this property offers the ideal blend of comfort, open concept, and convenience.
Just a short walk or golf cart ride away, residents appreciate the proximity to the top-rated West Forsyth school, as well as easy access to hospitals, offices, and premier shopping and dining destinations at Halcyon, Avalon, and The Collection. Life in Vickery means over 75 acres of green space with endless recreation opportunities. Residents enjoy six tennis courts, pickleball courts, a resort-style pool with cabanas, two fishing ponds, walking trails, playgrounds, an outdoor basketball court, firepit gathering areas, and open fields for community activities. Whether it's joining a cornhole league, the Vickery Events Committee, social clubs, firepit nights, music festivals, exploring the trails, or cruising around by golf cart, Vickery offers a vibrant, social, and active lifestyle that's hard to beat. Join the Vickery Life Club, where you can work, place, and socialize in one community!
Location
State GA
County Forsyth
Area Vickery
Lake Name None
Rooms
Bedroom Description Double Master Bedroom,Oversized Master
Other Rooms None
Basement Crawl Space, Exterior Entry, Other
Dining Room Seats 12+, Separate Dining Room
Kitchen Breakfast Bar, Breakfast Room, Cabinets White, Eat-in Kitchen, Kitchen Island, Other Surface Counters, Pantry Walk-In, Stone Counters, View to Family Room, Wine Rack
Interior
Interior Features Beamed Ceilings, Bookcases, Crown Molding, Double Vanity, Dry Bar, Entrance Foyer, High Ceilings 9 ft Upper, High Ceilings 10 ft Main, High Speed Internet, His and Hers Closets, Recessed Lighting, Walk-In Closet(s)
Heating Central, Forced Air, Zoned
Cooling Ceiling Fan(s), Central Air, ENERGY STAR Qualified Equipment, Zoned
Flooring Carpet, Hardwood, Stone, Tile
Fireplaces Number 1
Fireplaces Type Gas Log, Gas Starter, Great Room, Stone
Equipment Dehumidifier, Irrigation Equipment
Window Features Double Pane Windows,Insulated Windows,Plantation Shutters
Appliance Dishwasher, Disposal, Double Oven, Dryer, ENERGY STAR Qualified Appliances, Gas Cooktop, Microwave, Range Hood, Refrigerator, Self Cleaning Oven, Washer
Laundry Gas Dryer Hookup, Laundry Room, Upper Level
Exterior
Exterior Feature Lighting, Private Entrance, Rain Gutters
Parking Features Detached, Driveway, Garage, Garage Door Opener, Garage Faces Rear, Kitchen Level, On Street
Garage Spaces 2.0
Fence None
Pool None
Community Features Fishing, Homeowners Assoc, Near Schools, Near Shopping, Near Trails/Greenway, Park, Pickleball, Playground, Pool, Restaurant, Sidewalks, Tennis Court(s)
Utilities Available Cable Available, Electricity Available, Natural Gas Available, Phone Available, Sewer Available, Underground Utilities, Water Available
Waterfront Description None
View Y/N Yes
View Neighborhood, Park/Greenbelt, Trees/Woods
Roof Type Metal,Wood
Street Surface Asphalt
Accessibility None
Handicap Access None
Porch Covered, Front Porch, Patio, Wrap Around
Private Pool false
Building
Lot Description Back Yard, Corner Lot, Front Yard, Sprinklers In Front, Sprinklers In Rear
Story Three Or More
Foundation Combination
Sewer Public Sewer
Water Public
Architectural Style Craftsman, Farmhouse, Traditional
Level or Stories Three Or More
Structure Type Cedar,HardiPlank Type,Stucco
Construction Status Resale
Schools
Elementary Schools Vickery Creek
Middle Schools Vickery Creek
High Schools West Forsyth
Others
HOA Fee Include Internet,Maintenance Grounds,Maintenance Structure,Reserve Fund,Sewer,Swim,Termite,Tennis,Trash,Utilities,Water
Senior Community no
Restrictions false
Tax ID 036 189
Acceptable Financing Cash, Conventional, VA Loan
Listing Terms Cash, Conventional, VA Loan
Special Listing Condition Real Estate Owned

GET MORE INFORMATION


