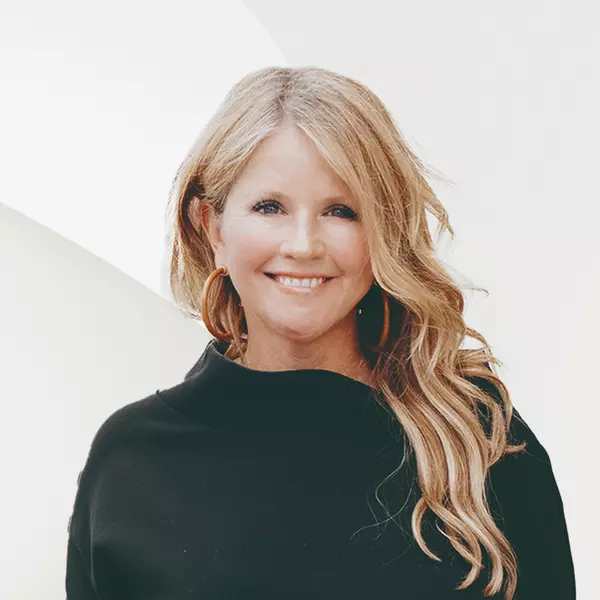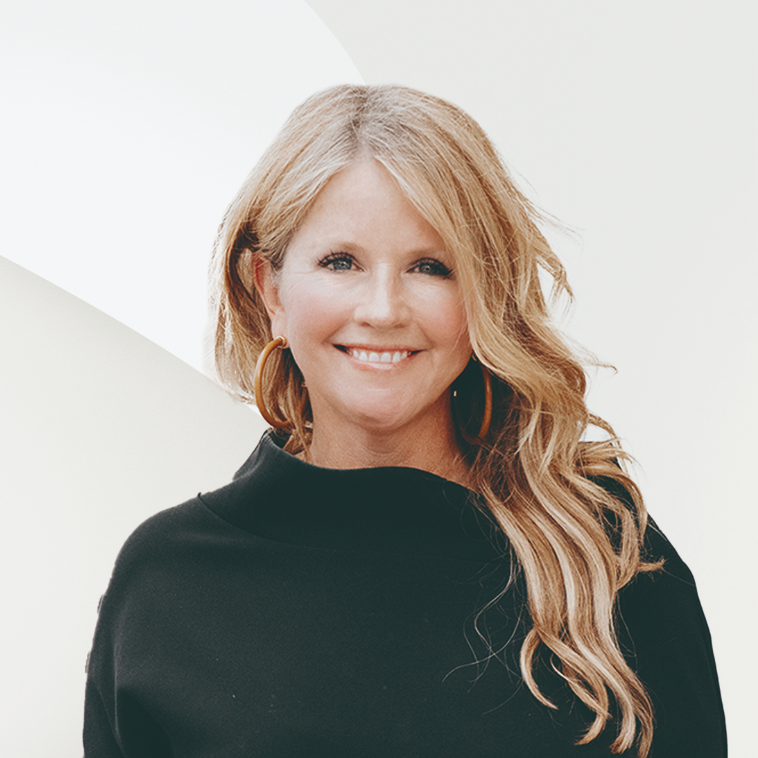
3730 Willow Mill DR Lawrenceville, GA 30044
5 Beds
3 Baths
2,832 SqFt
UPDATED:
Key Details
Property Type Single Family Home
Sub Type Single Family Residence
Listing Status Active Under Contract
Purchase Type For Sale
Square Footage 2,832 sqft
Price per Sqft $158
Subdivision Willow Mill
MLS Listing ID 7656029
Style Contemporary
Bedrooms 5
Full Baths 3
Construction Status Resale
HOA Y/N No
Year Built 1984
Annual Tax Amount $1,089
Tax Year 2024
Lot Size 0.530 Acres
Acres 0.53
Property Sub-Type Single Family Residence
Source First Multiple Listing Service
Property Description
The oversized owner's suite boasts walk-in closets and spa-like bath with dual vanities, soaking tub and shower. Secondary bedrooms are generously sized with plenty of closet space. The finished lower level provides additional living and entertainment areas, perfect for guest bedrooms, a home office, gym, or media room.
Enjoy outdoor living in the private backyard, ideal for gatherings, gardening, or relaxation. Conveniently located near schools, parks, shopping, dining, and major highways for an easy commute.
This Lawrenceville gem combines comfort, space, and location—don't miss your chance to call it home!
Location
State GA
County Gwinnett
Area Willow Mill
Lake Name None
Rooms
Bedroom Description Other
Other Rooms Shed(s)
Basement Exterior Entry, Finished, Interior Entry
Dining Room Open Concept
Kitchen Cabinets Stain, Eat-in Kitchen, Laminate Counters
Interior
Interior Features Double Vanity, His and Hers Closets, Sauna
Heating Central
Cooling Ceiling Fan(s), Central Air
Flooring Parquet, Tile
Fireplaces Number 1
Fireplaces Type Gas Log, Glass Doors, Living Room, Stone
Equipment None
Window Features Double Pane Windows
Appliance Dishwasher, Electric Cooktop, Gas Water Heater, Microwave, Refrigerator, Self Cleaning Oven
Laundry Electric Dryer Hookup, In Bathroom, Lower Level
Exterior
Exterior Feature Private Yard, Storage
Parking Features Attached, Drive Under Main Level, Garage, Garage Door Opener, Garage Faces Side, Level Driveway, Storage
Garage Spaces 2.0
Fence Back Yard, Fenced, Privacy, Wood
Pool None
Community Features None
Utilities Available Cable Available, Electricity Available, Natural Gas Available, Phone Available, Water Available, Other
Waterfront Description None
View Y/N Yes
View Neighborhood
Roof Type Composition
Street Surface Asphalt
Accessibility None
Handicap Access None
Porch Glass Enclosed, Patio
Private Pool false
Building
Lot Description Back Yard, Landscaped, Level, Private
Story Three Or More
Foundation Brick/Mortar
Sewer Septic Tank
Water Public
Architectural Style Contemporary
Level or Stories Three Or More
Structure Type Cedar,Wood Siding
Construction Status Resale
Schools
Elementary Schools Gwin Oaks
Middle Schools Five Forks
High Schools Brookwood
Others
Senior Community no
Restrictions false
Tax ID R6109 302

GET MORE INFORMATION


