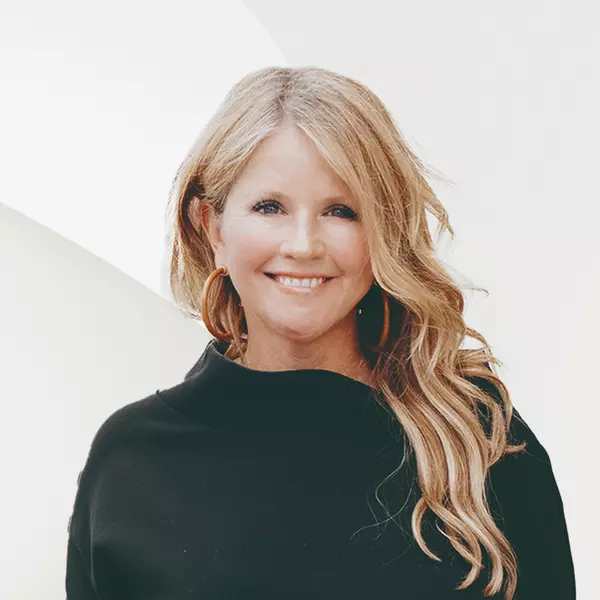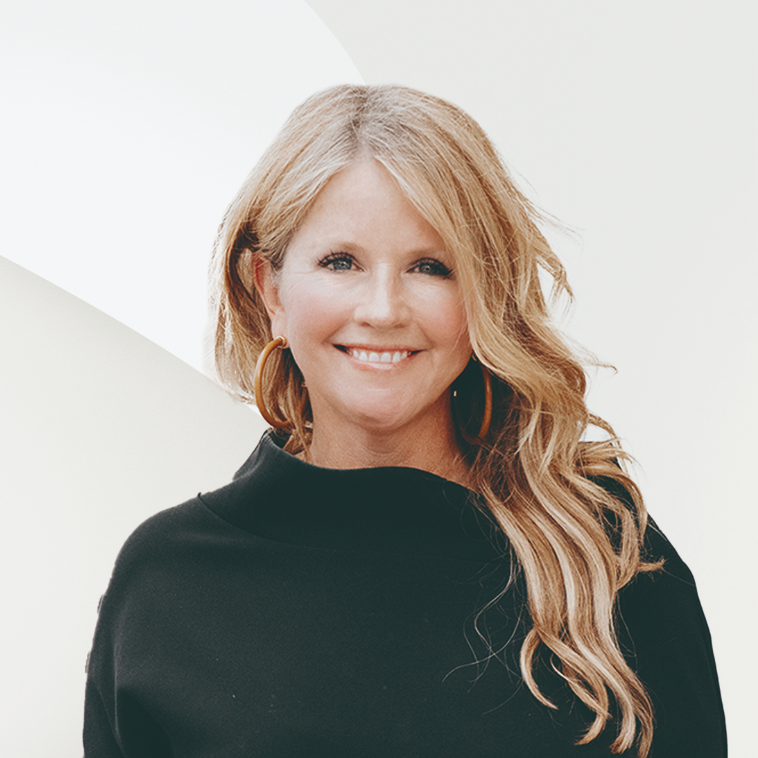
709 Willow Bend DR Jonesboro, GA 30238
3 Beds
2 Baths
1,666 SqFt
UPDATED:
Key Details
Property Type Single Family Home
Sub Type Single Family Residence
Listing Status Active
Purchase Type For Sale
Square Footage 1,666 sqft
Price per Sqft $159
Subdivision Willow Bend
MLS Listing ID 7655038
Style Bungalow,Ranch
Bedrooms 3
Full Baths 2
Construction Status Resale
HOA Y/N No
Year Built 1976
Annual Tax Amount $2,338
Tax Year 2024
Lot Size 0.826 Acres
Acres 0.8264
Property Sub-Type Single Family Residence
Source First Multiple Listing Service
Property Description
floors throughout, a beamed-ceiling living room, and open dining combo, it's built
for everyday living and entertaining. The eat-in kitchen with stainless steel
appliances makes meals a breeze, while the owner's suite shines with dual sinks
and a ceramic-tiled shower-tub combo. Two more spacious bedrooms and
another tiled bath mean room for everyone. Outside, enjoy a large front yard,
backyard, and patio perfect for gatherings. Close to local eateries and
shopping—this one's the total package.
Don't sleep on this gem—snatch it before it's gone!
Location
State GA
County Clayton
Area Willow Bend
Lake Name None
Rooms
Bedroom Description Other
Other Rooms None
Basement Crawl Space
Main Level Bedrooms 3
Dining Room Open Concept
Kitchen Cabinets White, Eat-in Kitchen, Solid Surface Counters
Interior
Interior Features Beamed Ceilings, Double Vanity, High Speed Internet
Heating Central, Forced Air, Natural Gas
Cooling Ceiling Fan(s), Central Air
Flooring Other
Fireplaces Number 1
Fireplaces Type Brick, Gas Starter, Glass Doors, Insert, Living Room
Equipment None
Window Features Double Pane Windows,Shutters
Appliance Dishwasher, Disposal, Electric Range, Microwave
Laundry In Hall, Laundry Room
Exterior
Exterior Feature Other
Parking Features Carport, Driveway, Kitchen Level, Level Driveway, Parking Pad
Fence None
Pool None
Community Features Near Public Transport, Near Schools
Utilities Available Cable Available, Electricity Available, Natural Gas Available, Phone Available, Underground Utilities, Water Available
Waterfront Description None
View Y/N Yes
View Neighborhood, Trees/Woods
Roof Type Shingle
Street Surface Paved
Accessibility None
Handicap Access None
Porch Deck, Front Porch, Patio
Total Parking Spaces 3
Private Pool false
Building
Lot Description Back Yard, Front Yard, Landscaped, Level, Wooded
Story One
Foundation Concrete Perimeter, Slab
Sewer Public Sewer
Water Public
Architectural Style Bungalow, Ranch
Level or Stories One
Structure Type Brick,Frame
Construction Status Resale
Schools
Elementary Schools Brown - Clayton
Middle Schools Mundys Mill
High Schools Mundys Mill
Others
Senior Community no
Restrictions false
Tax ID 05207C A027
Acceptable Financing Cash, Conventional, VA Loan
Listing Terms Cash, Conventional, VA Loan

GET MORE INFORMATION






