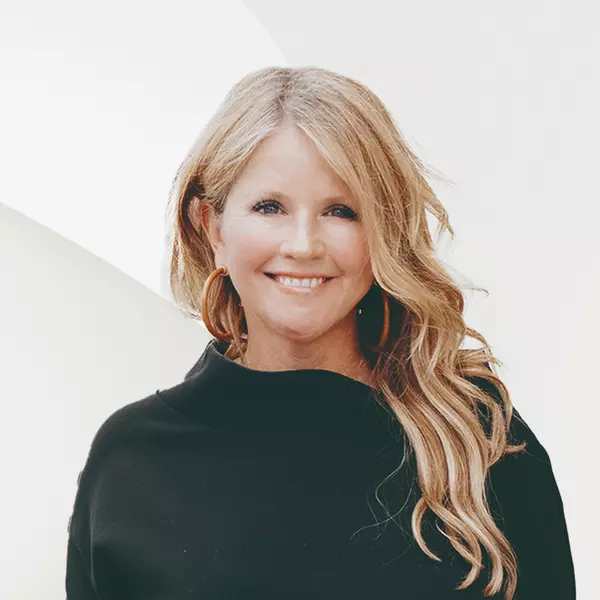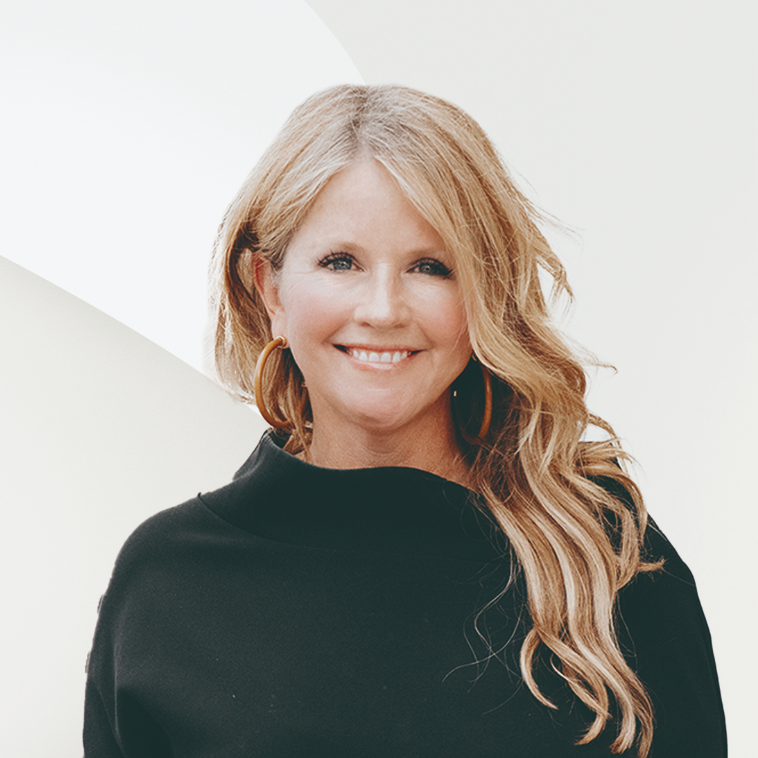
4304 Hillview DR Acworth, GA 30101
3 Beds
2 Baths
1,212 SqFt
Open House
Sun Oct 05, 2:00pm - 4:00pm
UPDATED:
Key Details
Property Type Single Family Home
Sub Type Single Family Residence
Listing Status Active
Purchase Type For Sale
Square Footage 1,212 sqft
Price per Sqft $292
Subdivision Mitchell Hills
MLS Listing ID 7657216
Style Ranch
Bedrooms 3
Full Baths 2
Construction Status Resale
HOA Y/N No
Year Built 1990
Annual Tax Amount $2,794
Tax Year 2025
Lot Size 9,583 Sqft
Acres 0.22
Property Sub-Type Single Family Residence
Source First Multiple Listing Service
Property Description
The private primary suite is thoughtfully separated from the two secondary bedrooms, and the entire home boasts luxury vinyl plank flooring, fresh paint, updated lighting, modern bathroom vanities, and smart home features such as front door keyless entry, smart switches, and a security camera system. Outside, enjoy a fully fenced backyard with a paver patio, a side yard with raised garden beds maintained as an organic garden, premium Zeon Zoysia sod, and professional landscaping, along with a large storage shed at the end of the driveway. With no HOA, there's space to park your golf cart or boat, and the location can't be beat—just minutes from restaurants, boutique shops, parks, and Lake Acworth.
Location
State GA
County Cobb
Area Mitchell Hills
Lake Name None
Rooms
Bedroom Description Master on Main,Roommate Floor Plan
Other Rooms Shed(s)
Basement None
Main Level Bedrooms 3
Dining Room Open Concept
Kitchen Cabinets Stain, Cabinets White, Kitchen Island, Stone Counters, View to Family Room
Interior
Interior Features Other
Heating Forced Air
Cooling Ceiling Fan(s), Central Air
Flooring Luxury Vinyl
Fireplaces Type None
Equipment None
Window Features None
Appliance Dishwasher, Electric Range
Laundry Laundry Closet, Main Level
Exterior
Exterior Feature Storage
Parking Features Driveway, Level Driveway
Fence Back Yard, Fenced, Front Yard
Pool None
Community Features Near Public Transport, Near Schools, Near Shopping, Near Trails/Greenway
Utilities Available Electricity Available, Natural Gas Available, Sewer Available, Water Available
Waterfront Description None
View Y/N Yes
View Neighborhood
Roof Type Composition
Street Surface Asphalt
Accessibility None
Handicap Access None
Porch Covered, Front Porch, Rear Porch
Total Parking Spaces 2
Private Pool false
Building
Lot Description Back Yard, Corner Lot, Front Yard
Story One
Foundation Slab
Sewer Public Sewer
Water Public
Architectural Style Ranch
Level or Stories One
Structure Type Frame
Construction Status Resale
Schools
Elementary Schools Mccall Primary/Acworth Intermediate
Middle Schools Awtrey
High Schools North Cobb
Others
Senior Community no
Restrictions false
Tax ID 20003101990

GET MORE INFORMATION






