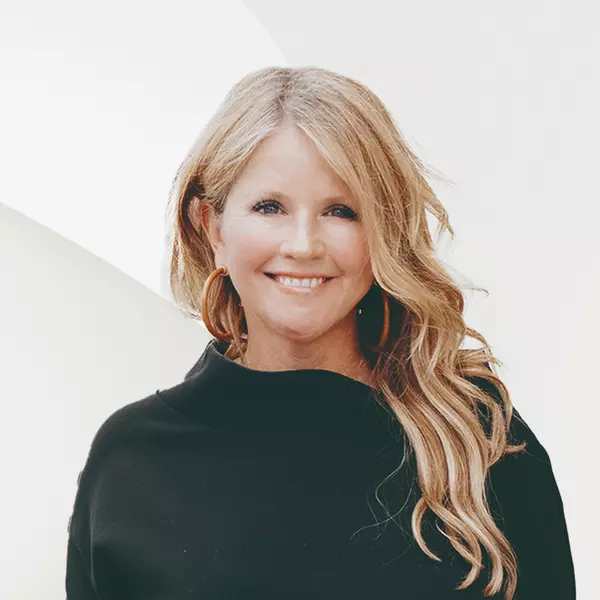
1956 Skyfall CIR NE Atlanta, GA 30319
4 Beds
3.5 Baths
2,548 SqFt
UPDATED:
Key Details
Property Type Townhouse
Sub Type Townhouse
Listing Status Active
Purchase Type For Sale
Square Footage 2,548 sqft
Price per Sqft $280
Subdivision Skyland Brookhaven
MLS Listing ID 7662765
Style Townhouse
Bedrooms 4
Full Baths 3
Half Baths 1
Construction Status Resale
HOA Fees $300/mo
HOA Y/N Yes
Year Built 2020
Annual Tax Amount $7,541
Tax Year 2024
Lot Size 1,306 Sqft
Acres 0.03
Property Sub-Type Townhouse
Source First Multiple Listing Service
Property Description
Upstairs, the primary suite wows with a soaking tub, walk-in shower for two, dual vanities, and a spacious custom closet. There are two additional bedrooms and an extra bath upstairs. The lower level includes a 4th bedroom with unlimited possibilities. With an adjoining full bath it could be function as an in-law/au pair suite, private home office, or flex space for the kids. Enjoy custom mudroom storage, 2-car garage plus 2-car driveway, and resort style amenities including: community saltwater pool, clubhouse, private dog park, volleyball court and unparalleled access to some of Atlanta's best dining. Comparable homes in the community lack this level of upgraded finishes and privacy, making 1956 Skyfall Circle a rare opportunity to own the most upgraded floor plan in the best location, without the premium price tag.
Minutes to Town Brookhaven (15+ restaurants and Costco), Brookhaven Village, and walkable to the best of Buford Highway (walk score of 72!)—this is the perfect mix of privacy and ease, city convenience, and style.
Location
State GA
County Dekalb
Area Skyland Brookhaven
Lake Name None
Rooms
Bedroom Description Oversized Master,Split Bedroom Plan
Other Rooms None
Basement Finished
Dining Room Open Concept
Kitchen Cabinets Other, Eat-in Kitchen, Kitchen Island, Pantry, Pantry Walk-In, Stone Counters, Other
Interior
Interior Features Beamed Ceilings, Bookcases, Crown Molding, Double Vanity, Dry Bar, High Ceilings 10 ft Lower, High Ceilings 10 ft Main, High Ceilings 10 ft Upper, High Speed Internet, Recessed Lighting, Walk-In Closet(s)
Heating Central
Cooling Central Air
Flooring Hardwood
Fireplaces Number 1
Fireplaces Type Gas Log, Living Room
Equipment None
Window Features Insulated Windows
Appliance Dishwasher, Disposal, Dryer, Gas Cooktop, Gas Oven, Gas Water Heater, Microwave, Range Hood, Refrigerator, Washer
Laundry Upper Level
Exterior
Exterior Feature Private Entrance, Storage
Parking Features Garage
Garage Spaces 2.0
Fence None
Pool In Ground
Community Features Clubhouse, Dog Park, Fitness Center, Homeowners Assoc, Meeting Room, Near Public Transport, Near Schools, Near Shopping, Near Trails/Greenway, Park, Pool, Sidewalks
Utilities Available Cable Available, Electricity Available, Natural Gas Available, Phone Available, Sewer Available, Underground Utilities, Water Available
Waterfront Description None
View Y/N Yes
View City
Roof Type Composition
Street Surface Asphalt
Accessibility None
Handicap Access None
Porch Deck
Total Parking Spaces 2
Private Pool false
Building
Lot Description Wooded
Story Three Or More
Foundation Slab
Sewer Public Sewer
Water Public
Architectural Style Townhouse
Level or Stories Three Or More
Structure Type Brick 4 Sides
Construction Status Resale
Schools
Elementary Schools John Robert Lewis - Dekalb
Middle Schools Sequoyah - Dekalb
High Schools Cross Keys
Others
HOA Fee Include Maintenance Grounds,Maintenance Structure,Pest Control,Reserve Fund,Swim,Termite,Trash
Senior Community no
Restrictions true
Tax ID 18 236 16 098
Ownership Fee Simple
Acceptable Financing Cash, Conventional, FHA
Listing Terms Cash, Conventional, FHA
Financing yes

GET MORE INFORMATION






