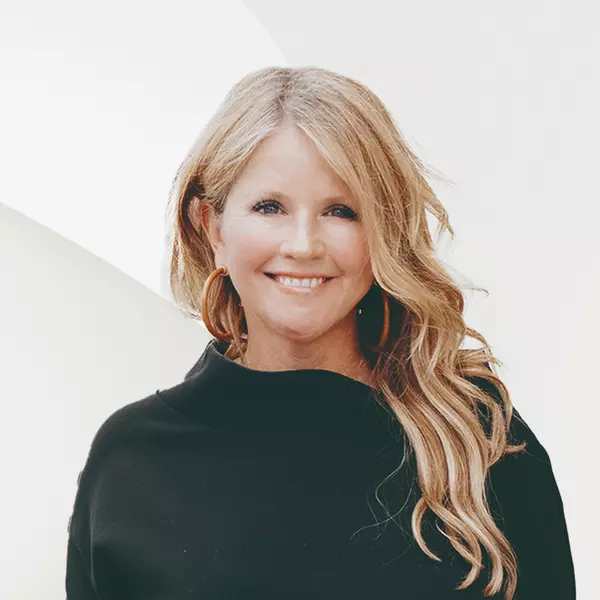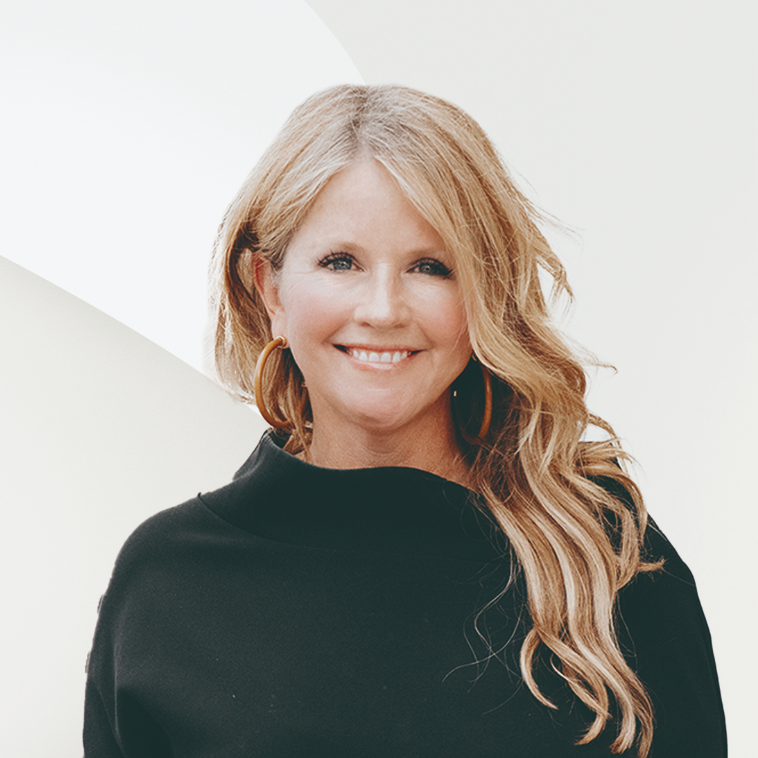
218 ASPEN VALLEY LN Dallas, GA 30157
6 Beds
5 Baths
4,622 SqFt
UPDATED:
Key Details
Property Type Single Family Home
Sub Type Single Family Residence
Listing Status New
Purchase Type For Sale
Square Footage 4,622 sqft
Price per Sqft $121
Subdivision Oakleigh Pointe
MLS Listing ID 10623533
Style Other
Bedrooms 6
Full Baths 5
HOA Fees $500
HOA Y/N Yes
Year Built 2020
Annual Tax Amount $4,946
Tax Year 2024
Lot Size 0.260 Acres
Acres 0.26
Lot Dimensions 11325.6
Property Sub-Type Single Family Residence
Source Georgia MLS 2
Property Description
Location
State GA
County Paulding
Rooms
Basement Finished
Interior
Interior Features High Ceilings, Double Vanity, Soaking Tub, Tray Ceiling(s)
Heating Central
Cooling Central Air
Flooring Hardwood, Carpet
Fireplaces Number 1
Fireplace Yes
Appliance Dishwasher, Disposal, Refrigerator, Cooktop, Stainless Steel Appliance(s)
Laundry Upper Level, Other
Exterior
Parking Features Garage
Garage Spaces 2.0
Community Features Fitness Center, Clubhouse, Playground, Pool, Sidewalks, Street Lights
Utilities Available Sewer Connected, Water Available
View Y/N No
Roof Type Composition
Total Parking Spaces 2
Garage Yes
Private Pool No
Building
Lot Description Other
Faces Use GPS
Sewer Private Sewer
Water Public
Architectural Style Other
Structure Type Brick,Concrete,Wood Siding
New Construction No
Schools
Elementary Schools Russom
Middle Schools East Paulding
High Schools East Paulding
Others
HOA Fee Include Tennis,Swimming,Other
Tax ID 85775
Special Listing Condition Resale

GET MORE INFORMATION






