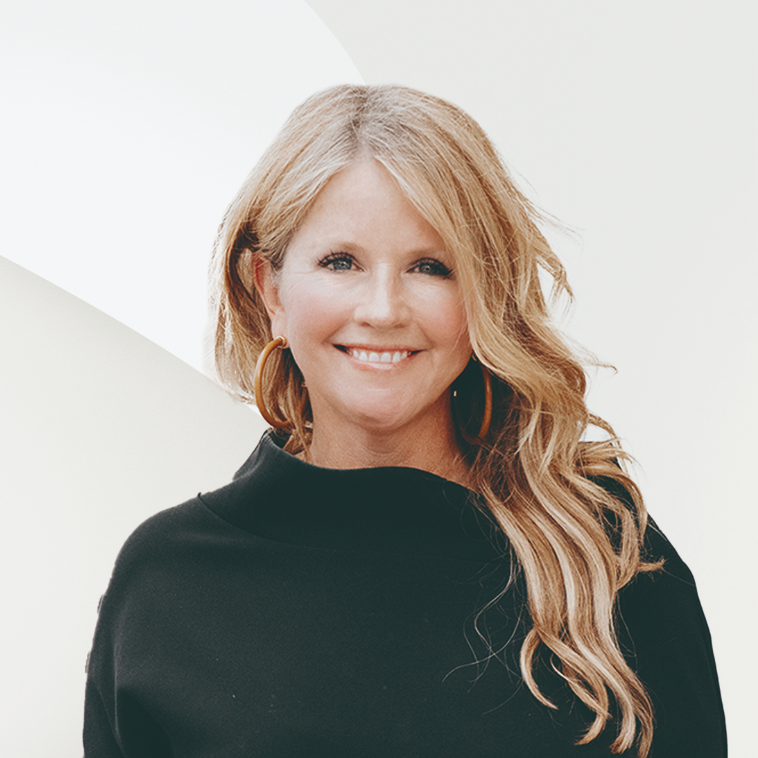
27 Mount Vernon CIR Atlanta, GA 30338
2 Beds
2.5 Baths
1,480 SqFt
UPDATED:
Key Details
Property Type Townhouse
Sub Type Townhouse
Listing Status Active
Purchase Type For Rent
Square Footage 1,480 sqft
Subdivision Mount Vernon Plantation
MLS Listing ID 7665601
Style Townhouse,Traditional
Bedrooms 2
Full Baths 2
Half Baths 1
HOA Y/N No
Year Built 1985
Available Date 2025-11-15
Lot Size 1,481 Sqft
Acres 0.034
Property Sub-Type Townhouse
Source First Multiple Listing Service
Property Description
Upstairs, you'll find two inviting bedrooms, complemented with each having its own bathroom. The large kitchen opens to a serene private patio, ideal for outdoor dining or unwinding in the fresh air. Enjoy the convenience of reserved parking just steps from your front door. This lease includes a refrigerator, washer, and dryer, along with two designated parking spots. You will also love all the amenities that this complex has to offer, including swim and tennis.
NOTE: You may take occupancy on November 15th, 2025.
Please note: This complex is in the Fulton County School district.
No smoking is permitted, and no pets are permitted .
Location
State GA
County Fulton
Area Mount Vernon Plantation
Lake Name None
Rooms
Bedroom Description Oversized Master,Roommate Floor Plan
Other Rooms Other
Basement None
Dining Room Open Concept
Kitchen Breakfast Room, Cabinets White, Eat-in Kitchen, Pantry, Stone Counters
Interior
Interior Features Entrance Foyer, High Ceilings 9 ft Main, High Ceilings 9 ft Upper, High Speed Internet, His and Hers Closets, Walk-In Closet(s)
Heating Central, Natural Gas
Cooling Central Air
Flooring Vinyl
Fireplaces Number 1
Fireplaces Type Family Room, Gas Starter
Equipment None
Window Features None
Appliance Dishwasher, Disposal, Gas Cooktop, Gas Oven, Gas Water Heater, Microwave, Refrigerator, Self Cleaning Oven
Laundry Laundry Room, Main Level, Other
Exterior
Exterior Feature Private Yard
Parking Features Assigned, Unassigned
Fence Privacy
Pool None
Community Features Clubhouse, Dog Park, Fitness Center, Gated, Homeowners Assoc, Near Public Transport, Near Schools, Near Shopping, Near Trails/Greenway, Playground, Pool, Tennis Court(s)
Utilities Available Cable Available, Electricity Available, Natural Gas Available, Phone Available, Sewer Available, Underground Utilities, Water Available
Waterfront Description None
View Y/N Yes
View Other
Roof Type Composition
Street Surface Paved
Accessibility None
Handicap Access None
Porch None
Total Parking Spaces 2
Private Pool false
Building
Lot Description Back Yard, Corner Lot, Wooded
Story Two
Architectural Style Townhouse, Traditional
Level or Stories Two
Structure Type Brick
Schools
Elementary Schools Woodland - Fulton
Middle Schools Sandy Springs
High Schools North Springs
Others
Senior Community no
Tax ID 17 0020 LL1264

GET MORE INFORMATION






