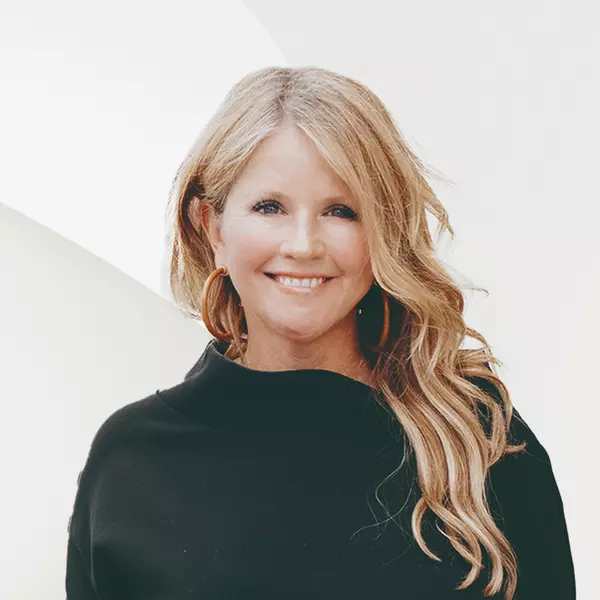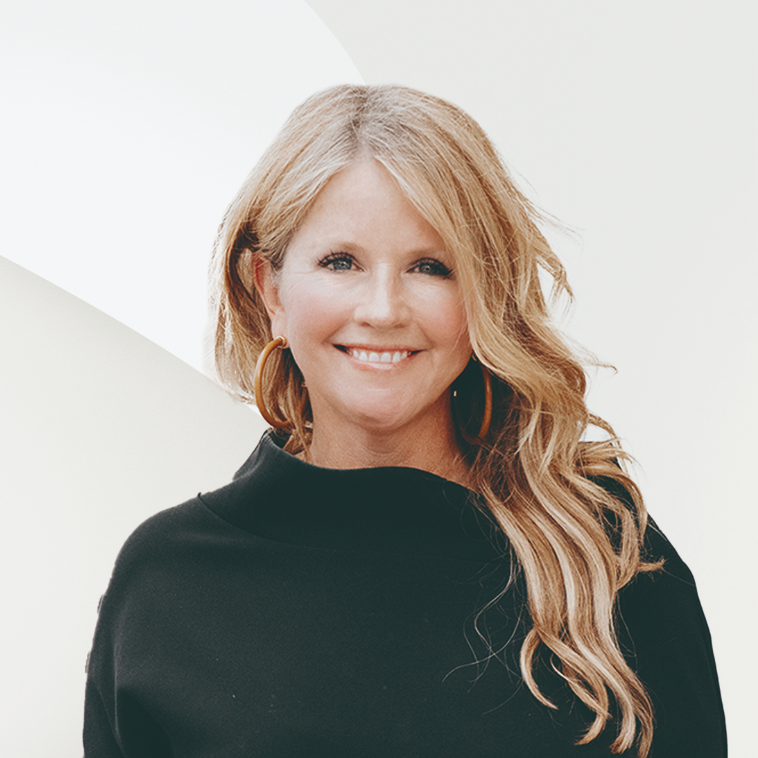
10225 Worthington MNR Suwanee, GA 30024
5 Beds
5.5 Baths
6,761 SqFt
UPDATED:
Key Details
Property Type Single Family Home
Sub Type Single Family Residence
Listing Status New
Purchase Type For Sale
Square Footage 6,761 sqft
Price per Sqft $229
Subdivision Laurel Springs
MLS Listing ID 10629466
Style Brick 4 Side,Traditional
Bedrooms 5
Full Baths 5
Half Baths 1
HOA Fees $3,200
HOA Y/N Yes
Year Built 2001
Annual Tax Amount $10,788
Tax Year 2024
Lot Size 0.610 Acres
Acres 0.61
Lot Dimensions 26571.6
Property Sub-Type Single Family Residence
Source Georgia MLS 2
Property Description
Location
State GA
County Forsyth
Rooms
Bedroom Description Master On Main Level
Basement Bath Finished, Bath/Stubbed, Daylight, Finished, Full, Interior Entry
Interior
Interior Features Bookcases, Central Vacuum, Double Vanity, High Ceilings, Master On Main Level, Tile Bath, Tray Ceiling(s), Vaulted Ceiling(s), Walk-In Closet(s), Wet Bar
Heating Central, Forced Air, Natural Gas, Zoned
Cooling Ceiling Fan(s), Central Air, Electric, Zoned
Flooring Carpet, Hardwood, Tile, Vinyl
Fireplaces Number 3
Fireplaces Type Basement, Family Room, Gas Starter
Fireplace Yes
Appliance Cooktop, Dishwasher, Disposal, Double Oven, Microwave, Oven, Refrigerator, Stainless Steel Appliance(s)
Laundry Other
Exterior
Exterior Feature Other
Parking Features Garage, Attached, Kitchen Level, Side/Rear Entrance
Garage Spaces 3.0
Fence Back Yard, Fenced
Pool Heated, Pool/Spa Combo, In Ground, Salt Water
Community Features Clubhouse, Fitness Center, Gated, Park, Playground, Pool, Sidewalks, Street Lights, Swim Team, Tennis Court(s), Walk To Schools
Utilities Available Cable Available, Electricity Available, Natural Gas Available, Phone Available, Sewer Available, Sewer Connected, Underground Utilities, Water Available
View Y/N No
Roof Type Concrete,Other
Total Parking Spaces 3
Garage Yes
Private Pool Yes
Building
Lot Description Other, Private
Faces Please enter the neighborhood through the main guard gate located at 5355 Laurel Oak Drive. Follow Laurel Oak Drive to Brixton Place and make a right. Follow Brixton Place straight onto Worthington Manor. The home will be on your left.
Sewer Public Sewer
Water Public
Architectural Style Brick 4 Side, Traditional
Structure Type Brick
New Construction No
Schools
Elementary Schools Sharon
Middle Schools South Forsyth
High Schools Lambert
Others
HOA Fee Include Facilities Fee,Management Fee,Private Roads,Reserve Fund,Security,Sewer,Swimming,Trash
Tax ID 159 382
Security Features Smoke Detector(s)
Special Listing Condition Updated/Remodeled

GET MORE INFORMATION






