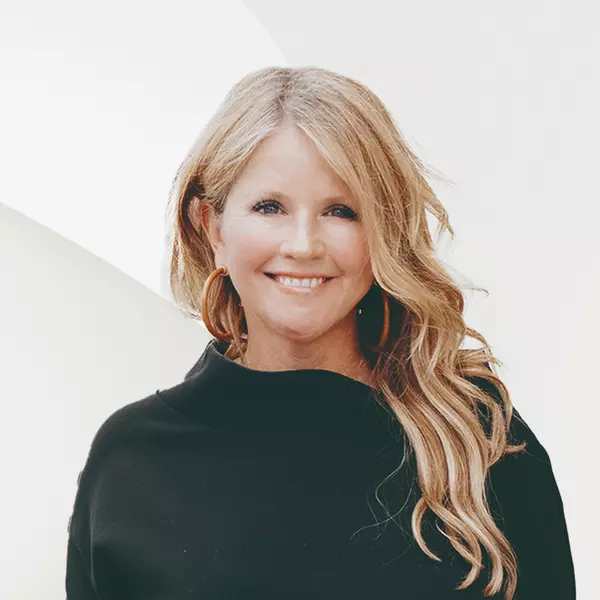
2395 Kilgore RD Buford, GA 30519
6 Beds
6 Baths
6,788 SqFt
UPDATED:
Key Details
Property Type Single Family Home
Sub Type Single Family Residence
Listing Status New
Purchase Type For Sale
Square Footage 6,788 sqft
Price per Sqft $272
MLS Listing ID 10632617
Style Brick 4 Side,Contemporary,Craftsman,European
Bedrooms 6
Full Baths 5
Half Baths 2
HOA Y/N No
Year Built 2025
Annual Tax Amount $1,088
Tax Year 2023
Lot Size 1.020 Acres
Acres 1.02
Lot Dimensions 1.02
Property Sub-Type Single Family Residence
Source Georgia MLS 2
Property Description
Location
State GA
County Gwinnett
Rooms
Bedroom Description Master On Main Level
Basement Bath/Stubbed, Daylight, Exterior Entry, Full, Unfinished
Dining Room Seats 12+
Interior
Interior Features Beamed Ceilings, Bookcases, Double Vanity, High Ceilings, Master On Main Level, Separate Shower, Soaking Tub, Tile Bath, Tray Ceiling(s), Entrance Foyer, Walk-In Closet(s), Wet Bar
Heating Central, Electric, Zoned
Cooling Ceiling Fan(s), Central Air, Zoned
Flooring Hardwood, Tile
Fireplaces Number 2
Fireplaces Type Living Room, Master Bedroom
Fireplace Yes
Appliance Dishwasher, Double Oven, Electric Water Heater, Ice Maker, Microwave, Range, Refrigerator, Stainless Steel Appliance(s), Tankless Water Heater
Laundry Mud Room, Upper Level
Exterior
Exterior Feature Gas Grill, Sprinkler System
Parking Features Garage, Attached, Parking Pad, Garage Door Opener
Garage Spaces 4.0
Fence Back Yard, Fenced, Front Yard, Privacy
Community Features None
Utilities Available Cable Available, Electricity Available, Natural Gas Available, Sewer Available, Underground Utilities
View Y/N No
Roof Type Composition
Total Parking Spaces 4
Garage Yes
Private Pool No
Building
Lot Description Private
Faces use gps
Foundation Slab
Sewer Public Sewer
Water Public
Architectural Style Brick 4 Side, Contemporary, Craftsman, European
Structure Type Brick
New Construction Yes
Schools
Elementary Schools Patrick
Middle Schools Glenn C Jones
High Schools Seckinger
Others
HOA Fee Include None
Tax ID R7185 012
Security Features Gated Community,Smoke Detector(s)
Acceptable Financing 1031 Exchange, Cash, Conventional, Other, VA Loan
Listing Terms 1031 Exchange, Cash, Conventional, Other, VA Loan
Special Listing Condition New Construction
Virtual Tour https://www.zillow.com/view-imx/24884a4f-60d6-49f7-a987-8975d173181a?wl=true&setAttribution=mls&initialViewType=pano

GET MORE INFORMATION






