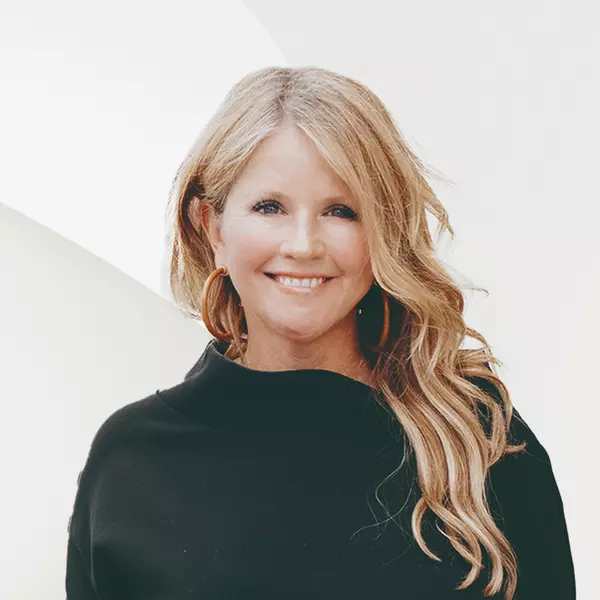
2747 Lockerly LN Duluth, GA 30097
5 Beds
6.5 Baths
8,103 SqFt
UPDATED:
Key Details
Property Type Single Family Home
Sub Type Single Family Residence
Listing Status Active
Purchase Type For Rent
Square Footage 8,103 sqft
Subdivision Sugarloaf Country Club
MLS Listing ID 7682467
Style European
Bedrooms 5
Full Baths 5
Half Baths 3
HOA Y/N No
Year Built 1996
Available Date 2025-11-17
Lot Size 0.750 Acres
Acres 0.75
Property Sub-Type Single Family Residence
Source First Multiple Listing Service
Property Description
Location
State GA
County Gwinnett
Area Sugarloaf Country Club
Lake Name None
Rooms
Bedroom Description Master on Main
Other Rooms None
Basement Daylight, Interior Entry, Exterior Entry, Finished, Finished Bath, Walk-Out Access
Main Level Bedrooms 1
Dining Room Seats 12+, Separate Dining Room
Kitchen Kitchen Island, Second Kitchen, Stone Counters
Interior
Interior Features Bookcases, Double Vanity, Disappearing Attic Stairs, His and Hers Closets, Entrance Foyer 2 Story
Heating Forced Air, Central, Natural Gas, Zoned
Cooling Central Air, Ceiling Fan(s), Electric, Zoned
Flooring Carpet, Ceramic Tile, Hardwood
Fireplaces Number 1
Fireplaces Type Double Sided, Keeping Room
Equipment Irrigation Equipment
Window Features Insulated Windows
Appliance Dishwasher, Disposal, Refrigerator, Gas Range, Range Hood
Laundry Laundry Room, Main Level
Exterior
Exterior Feature Private Entrance, Rear Stairs
Parking Features Attached, Garage, Kitchen Level, Garage Faces Side
Garage Spaces 3.0
Fence None
Pool None
Community Features Gated, Park, Playground, Sidewalks, Curbs, Fishing, Dog Park
Utilities Available Cable Available, Electricity Available, Natural Gas Available, Phone Available, Water Available
Waterfront Description None
View Y/N Yes
View Other
Roof Type Composition,Shingle
Street Surface Asphalt
Accessibility None
Handicap Access None
Porch Deck
Total Parking Spaces 3
Private Pool false
Building
Lot Description Corner Lot, Cul-De-Sac, Landscaped, Front Yard
Story Three Or More
Architectural Style European
Level or Stories Three Or More
Structure Type Wood Siding
Schools
Elementary Schools Mason
Middle Schools Hull
High Schools Peachtree Ridge
Others
Senior Community no
Tax ID R7158 005

GET MORE INFORMATION






