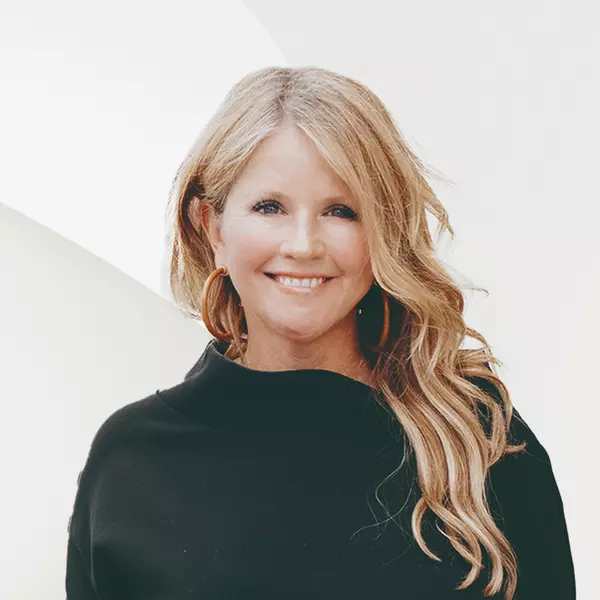For more information regarding the value of a property, please contact us for a free consultation.
2925 Evan Manor LN Cumming, GA 30041
Want to know what your home might be worth? Contact us for a FREE valuation!

Our team is ready to help you sell your home for the highest possible price ASAP
Key Details
Sold Price $649,900
Property Type Single Family Home
Sub Type Single Family Residence
Listing Status Sold
Purchase Type For Sale
Square Footage 3,545 sqft
Price per Sqft $183
Subdivision Avalon
MLS Listing ID 7400793
Style Craftsman
Bedrooms 4
Full Baths 3
Half Baths 1
HOA Fees $47/ann
Year Built 2013
Annual Tax Amount $5,745
Tax Year 2023
Lot Size 10,890 Sqft
Property Sub-Type Single Family Residence
Property Description
Craftsman style 4Br, 3.5Ba, bright and open floor plan. As you walk in the front door, you're greeted with the foyer area, office/flex room, 12-seater coffered ceiling dining room which leads you to the family room, open kitchen and breakfast area featuring an abundance of cherry wood-colored cabinets, beautiful granite tops and island, stainless appliances, gas cooktop, double gas oven, workstation/desk and walk-in pantry. The second-floor features 9' ceilings, landing space which could be used for a study area, media room or game room, oversized master with reading area and fireplace. All secondary bedrooms are great sizes and have walk in closets. Bright daylight Terrace level stubbed for a bath awaits your creative finish out. Fenced private and level backyard with patio and cozy firepit. All this with top rated schools and very close to Lake Lanier/Buford Dam and several beautiful parks with walking trails, boat ramps and beaches.
Location
State GA
County Forsyth
Area Avalon
Rooms
Other Rooms None
Dining Room Seats 12+
Kitchen Breakfast Bar, Cabinets Stain, Kitchen Island, Pantry, Pantry Walk-In, Stone Counters, View to Family Room
Interior
Heating Central, Forced Air, Natural Gas
Cooling Ceiling Fan(s), Central Air, Electric, Zoned
Flooring Carpet, Laminate
Fireplaces Number 2
Fireplaces Type Factory Built, Family Room, Gas Log, Gas Starter, Master Bedroom
Equipment None
Laundry Common Area, Laundry Room, Upper Level
Exterior
Exterior Feature Lighting, Private Yard
Parking Features Attached, Garage, Garage Door Opener
Garage Spaces 2.0
Fence Back Yard, Wood
Pool None
Community Features Homeowners Assoc, Sidewalks, Street Lights
Utilities Available Cable Available, Electricity Available, Natural Gas Available, Phone Available, Sewer Available, Underground Utilities, Water Available
Waterfront Description None
View Y/N Yes
View Trees/Woods
Roof Type Composition
Building
Lot Description Cul-De-Sac, Curbs & Gutters, Level, Sidewalk, Sloped, Street Lights
Story Two
Foundation Concrete Perimeter, Slab
Sewer Public Sewer
Water Public
Structure Type Concrete,HardiPlank Type,Stone
Schools
Elementary Schools Mashburn
Middle Schools Lakeside - Forsyth
High Schools Forsyth Central
Others
Special Listing Condition None
Read Less

Bought with Virtual Properties Realty. Biz



