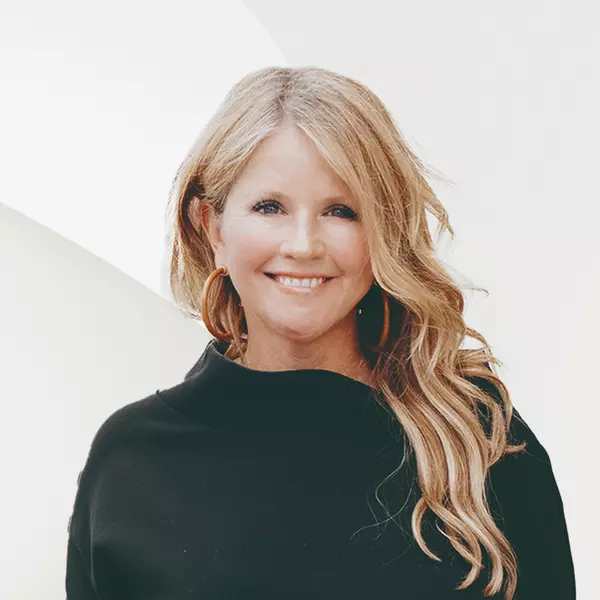For more information regarding the value of a property, please contact us for a free consultation.
1131 Pine Valley RD Griffin, GA 30224
Want to know what your home might be worth? Contact us for a FREE valuation!

Our team is ready to help you sell your home for the highest possible price ASAP
Key Details
Sold Price $635,000
Property Type Single Family Home
Sub Type Single Family Residence
Listing Status Sold
Purchase Type For Sale
Square Footage 4,427 sqft
Price per Sqft $143
Subdivision Forrest Hill
MLS Listing ID 10292829
Style Brick 4 Side,Colonial,Traditional
Bedrooms 5
Full Baths 3
Half Baths 1
Year Built 1967
Annual Tax Amount $7,139
Tax Year 2023
Lot Size 1.890 Acres
Property Sub-Type Single Family Residence
Property Description
PRICE IMPROVEMENT! It is not very often that a special house like this comes on the market! Grand and Traditional best describe this house. Boasting 4427 square feet, this 5 bedroom and 3 1/2 bathroom Southern Colonial Style Home sits on almost two acres in town in the desirable Pine Valley neighborhood off of prestigious Maple Drive. Original hardwood floors and detailed molding and built-ins create an elegant but warm mood. The Large Kitchen and Huge Sunroom bring welcoming sunlight through the large windows flooding the home with natural light and they look out over the gorgeous backyard with its rolling landscape. Two Separate Patios surrounded by green and lush landscape offer a private retreat after a long day or offer a great place to entertain. One of the patios has two different gas grills and a pergola covering. The other is just off the Sunroom and the perfect place to move your living outside! Downstairs you will find the Living Room and Dining Room on either side of the Foyer. The Den has a beautiful wall length built in wet bar with a drink refrigerator and built in bookshelves on the opposite wall. It also has a brick fireplace and opens into the sunroom. The well thought out Kitchen has a wall of windows, an extra prep sink with a disposal, stainless appliances, gas cooktop, double convection ovens, a coffee bar area, a walk in pantry and a built in banquette eating area. Just off the kitchen is a large half bath, an Office with a built in desk, and the mudroom with built in cubbies. You have to see this fantastic Sunroom with its coffered ceiling and brick flooring and all the windows. The Spacious Master Suite has two separate closets and bathroom. Upstairs there are 4 large bedrooms, 2 baths and the laundry closet. The detached two car garage has a walkup floored storage space or you can finish it for a bonus room. They don't build houses like they used to and this one is solid and just what you have been waiting for!
Location
State GA
County Spalding
Rooms
Other Rooms Garage(s)
Dining Room Seats 12+, Separate Room
Interior
Heating Central, Electric, Heat Pump, Natural Gas
Cooling Ceiling Fan(s), Central Air, Electric
Flooring Carpet, Hardwood, Tile
Fireplaces Number 1
Fireplaces Type Family Room, Gas Log
Laundry In Hall, Laundry Closet, Upper Level
Exterior
Parking Features Detached, Garage, Side/Rear Entrance, Storage
Community Features Sidewalks, Street Lights
Utilities Available Cable Available, Electricity Available, High Speed Internet, Natural Gas Available, Phone Available, Sewer Connected, Water Available
View Y/N No
Roof Type Composition
Building
Lot Description Level, Sloped
Sewer Public Sewer
Water Public
Structure Type Brick
New Construction No
Schools
Elementary Schools Crescent Road
Middle Schools Rehoboth Road
High Schools Spalding
Others
Special Listing Condition Resale
Read Less

© 2025 Georgia Multiple Listing Service. All Rights Reserved.



